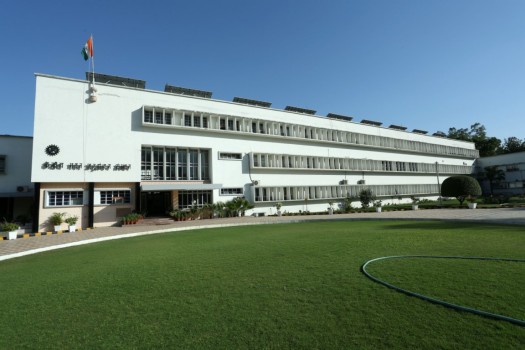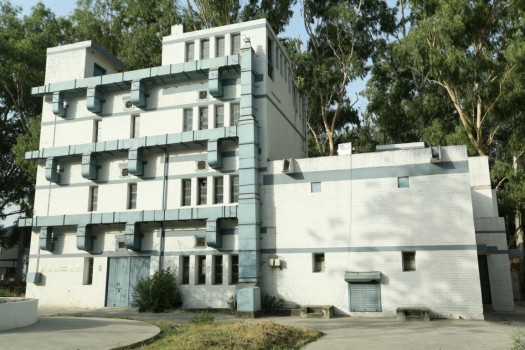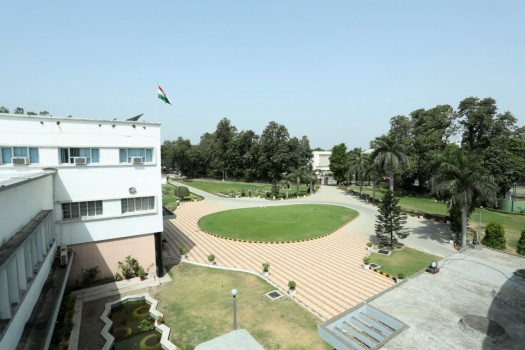
The Central Building Research Institute, Roorkee, India, has been vested with the responsibility of generating, cultivating and promoting building science and technology in the service of the country.
Since it’s inception in 1947, the Institute has been assisting the building construction and building material industries in finding timely, appropriate and economical solutions to the problems of building materials, health monitoring and rehabilitation of structures, disaster mitigation, fire safety, Energy efficient rural and urban housing. The Institute is committed to serve the people through R&D in the development process and maintains linkages at international and national level.
Our Vision
CSIR-CBRI to work as the world-class knowledge base for providing solutions to almost all area of Building construction / Habitat planning and construction including building materials, technology, fire engineering and disaster mitigation.
Our Mission
To carry out R&D on all aspects of building and housing and assist the building industry in solving problems of planning, designing, found at ions, materials and construction including disaster mitigation in all kinds of buildings.
Impactful history of CSIR-CBRI (1947-97)
- The Building Research Unit (Earlier name of Central Building Research Institute), before upgrading into an institute in 1950, had already initiated functional investigations in some areas. Brochures on Low-Cost Housing and Village Housing in the provinces of Madras and Punjab have been published.
- The Second Director, Dr. Billing’s main, almost exclusive, interest lay in corrugated concrete shells of which he held a patent in the name of Billing and Walker
- Within 25 years of establishment, CBRI has developed under-reamed piles for foundations, which proved economical and safer in expansive black cotton soil and other poor-bearing soils. Under-reamed piles that is, short-bored concrete piles with a bulb at the bottom and lengths ranging from three to four meters, provided firm foundations for 20 to 25 percent less than conventional ones. The technique had been extended to antenna and transmission line tower foundations. Also, it has been included in the National Building Code, the Specifications of central and state works departments, and several other construction agencies.
- In building Materials Division (one of the groups at CBRI in the year 1970s), had established that fly ash from thermal power stations could be used as pozzolana, and as a raw material for producing light-weight aggregate, cellular concrete, bricks, and a few other building materials.
- In the 1980s several types of precast units were developed – cellular, channel, cored, solid planks, waffle, and double curved. Of these, the cellular units, unreinforced, 1.2 m x 0.6 m, 7.5 cm thick, with four hollows throughout its length, supported on precast concrete joists and in-situ concrete deck had been used at an industrial housing scheme of UP PWD at Ghaziabad.
- Traditional hand-molding methods of brick manufacture were facing problems due to the non-availability of suitable clay and the shortage of trained molders. The Institute had developed techniques for producing good bricks from difficult soil, like black cotton soil, moorum, sandy soil, and kallar soil, which were traditionally considered unsuitable for brick manufacture.
- A notable work was the preparation and publication of a comprehensive thermal comfort atlas giving climatological, meteorological, and solar information for the entire country. It gave precise climatic data – temperature, humidity, rainfall, wind, sunshine – for 150 places from all the state of India, useful to architects and engineers in deciding the location and orientation of buildings.







